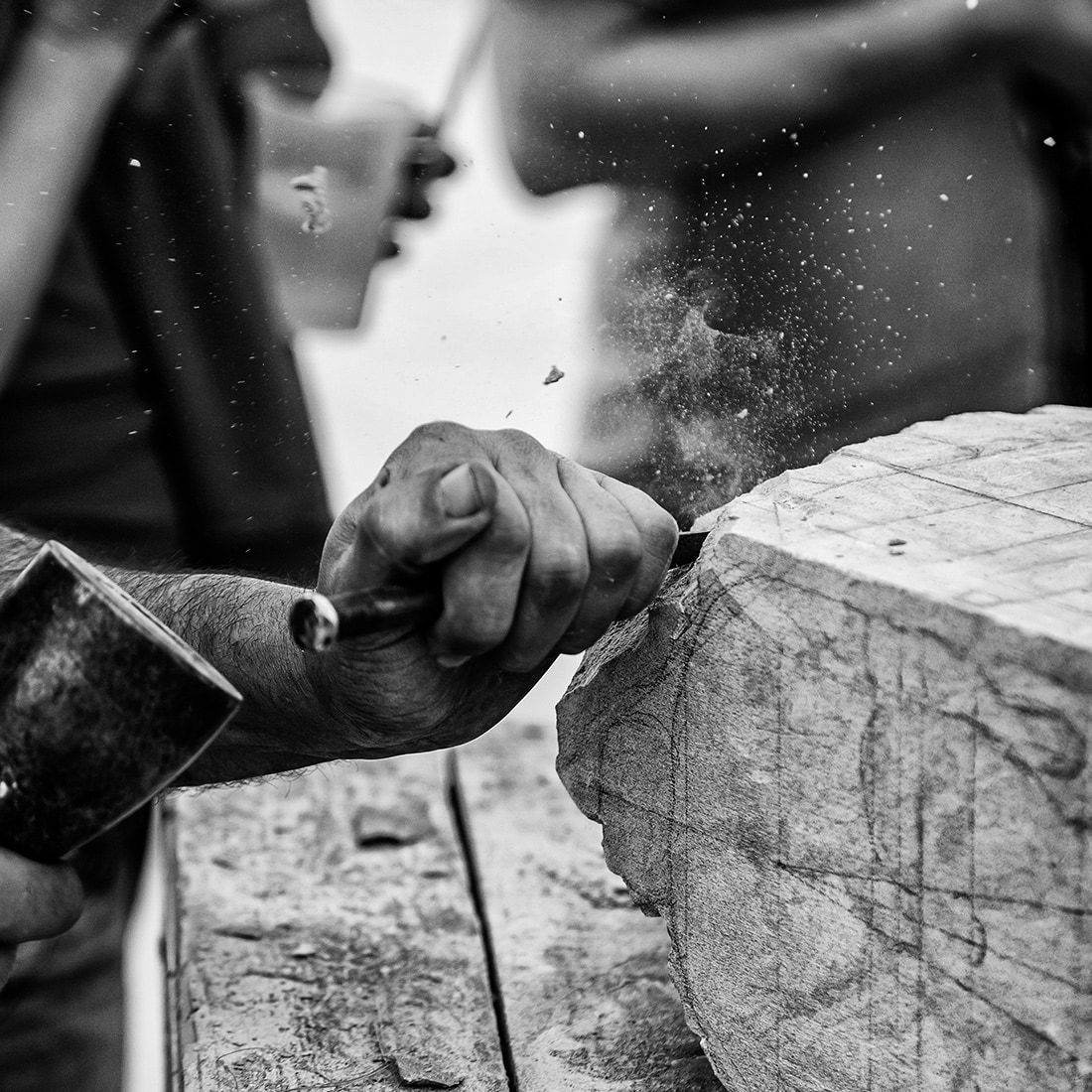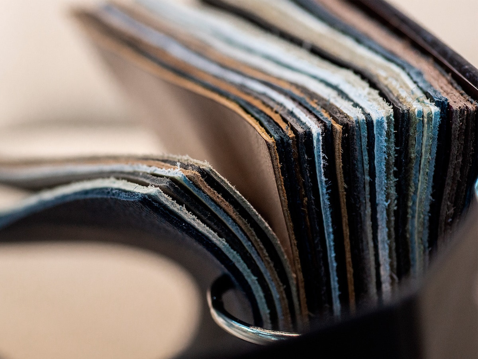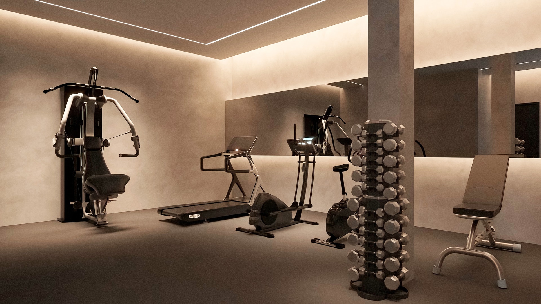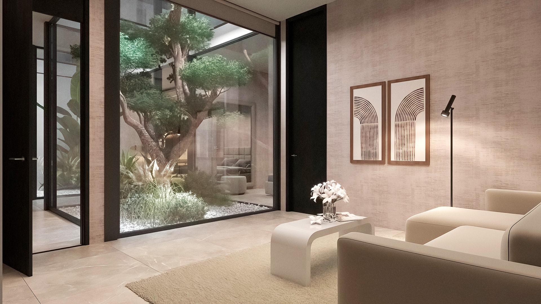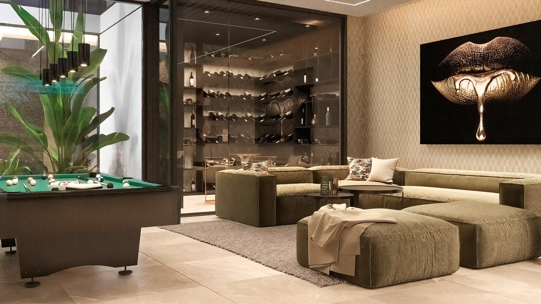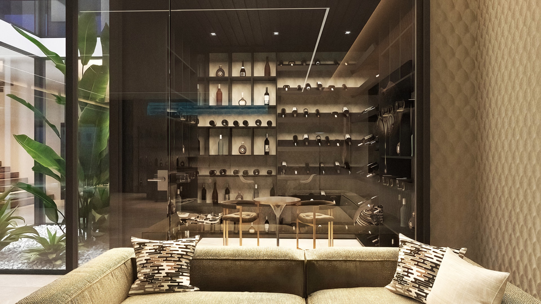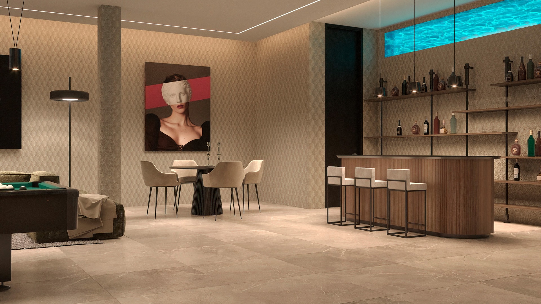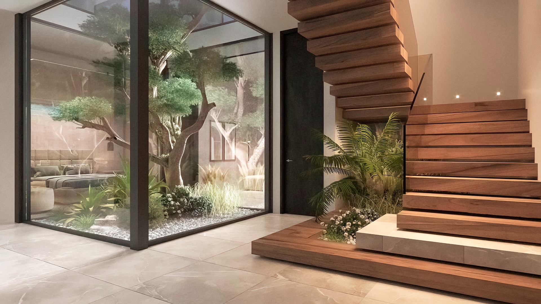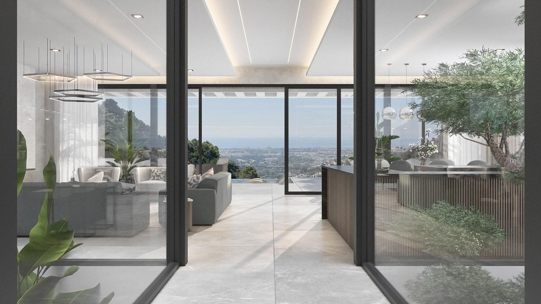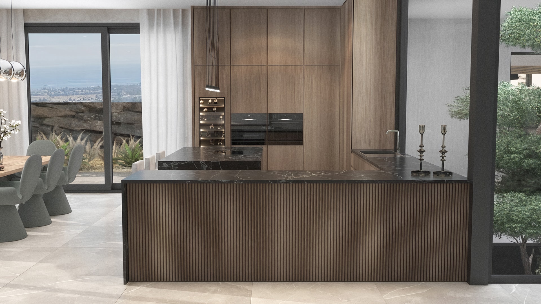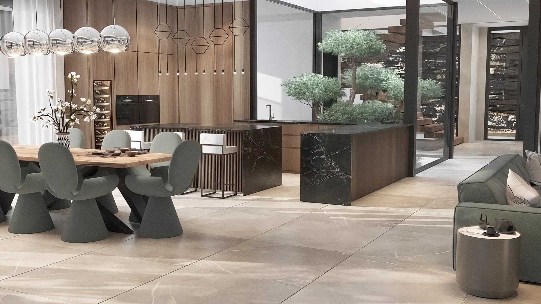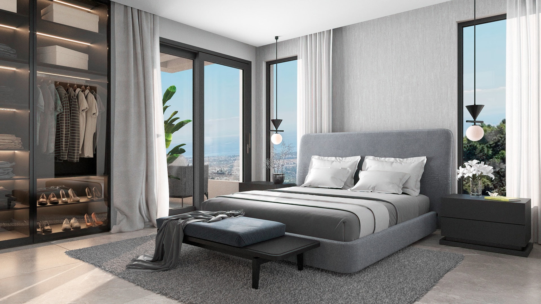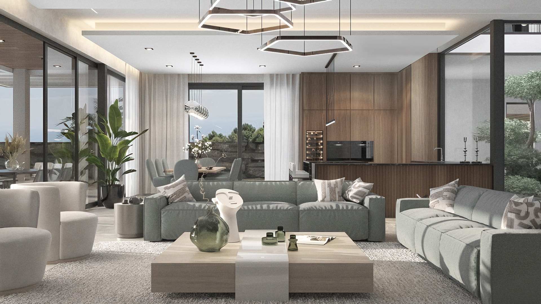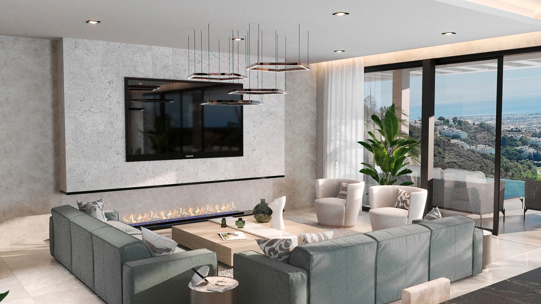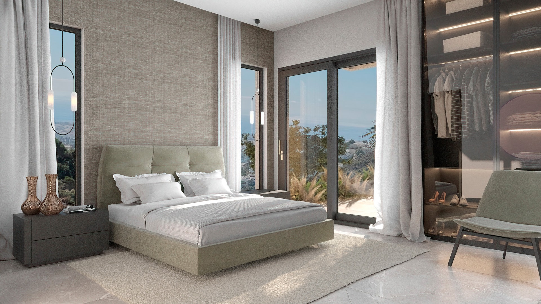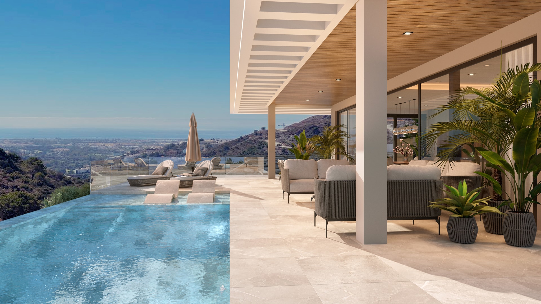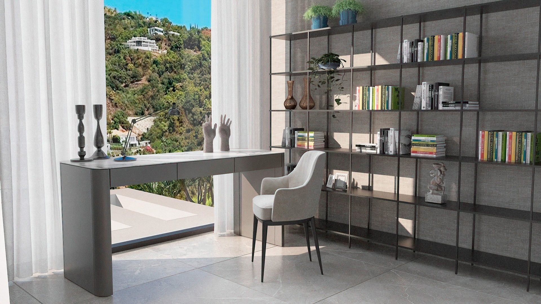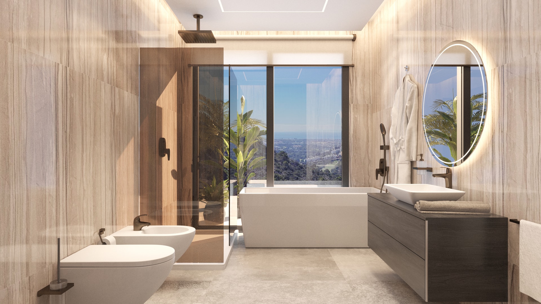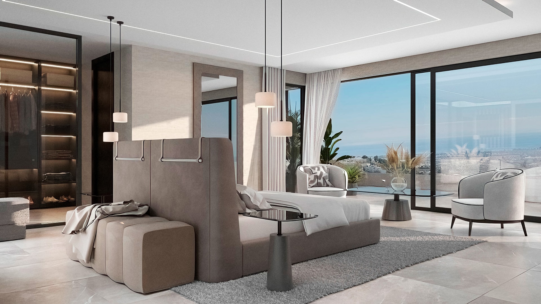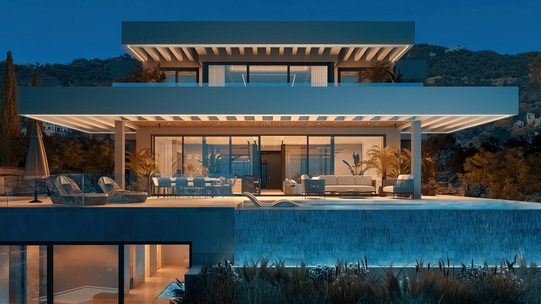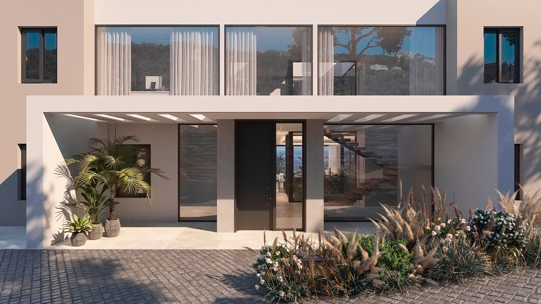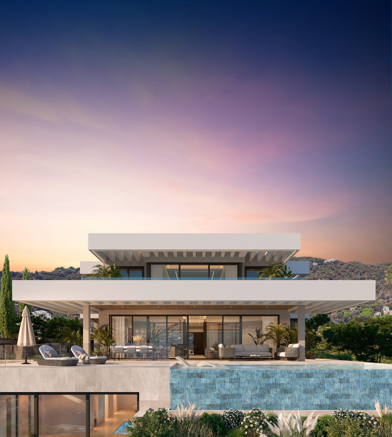
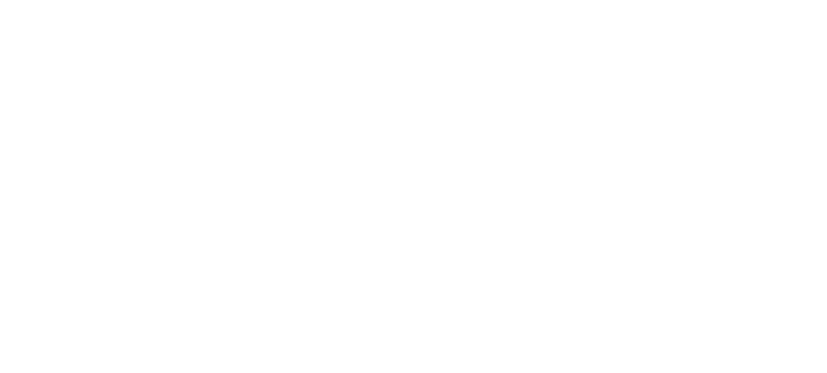
Main features of the Alpha and Omega Villas
The villas have an orientation designed to maximise sunlight and take advantage of the magnificent panoramic views offered by the land on which they are located. Built with the highest quality materials, we take care of every detail of the project from the beginning of its execution until it is delivered to the client. The interior spaces have an unique and exclusive design combining modern and contemporary style with the highest performance.
6 Bedrooms
Plot 3035 m2
7 Bathrooms
Built-up area 869 m2
Completion Date: 2025
VILLA ALPHA FULLY FURNISHED
6 500 000 €
VILLA OMEGA FULLY FURNISHED
6 500 000 €
-
BASEMENT
-
GROUND FLOOR
-
UPPER FLOOR
A unique basement bathed in natural light thanks to the two interior courtyards of the villas.
It contains magnificent wellness areas such as the gymn, the water area and the multipurpose recreation room.
The gym will provide a fitness area with machines and weights of last generation, ideal for keeping fit and carrying out personalised exercise routines. It also offers a comfortable and private environment for yoga, pilates or other fitness activities.
The water area is an oasis within the villa, including a stylishly designed sauna, therapeutic shower, Turkish bath, heated indoor pool. All exquisitely designed to combine luxury and relaxation for a 5-star spa experience in the comfort of your own home.
The modern and cosy wine cellar is the perfect place for wine tastings and to admire the wine collection.
In addition, the basement has a multi-purpose room that adapts to your needs, whether as a games room, home cinema or a versatile venue for any event you wish to celebrate.
Gym area:
40 m2
Multi-purpose recreation room:
105 m2
Water zone:
89 m2
The ground floor has a large entrance hall from which the interior courtyard of the villa and the large windows of the living-dining room can be appreciated. From the ground floor entrance you can access two of the ensuite bedrooms as well as the guest toilet and the living-dining room with american style kitchen.
The two ensuite bedrooms on the ground floor are spacious and bright thanks to the large windows of more than 2 metres high that give access to a terrace from which you can appreciate the wonderful views of the villa.
The living-dining room, which also houses the American style kitchen, is a large light-filled space with windows over 3 metres high. These windows give access to the magnificent porch and outdoor swimming pool, from which you will be able to appreciate the views of the Mediterranean and the African coast.
The open plan, state-of-the-art American style kitchen is equipped with top of the line appliances and will be the meeting point for uncorking a bottle from your own wine cellar. It is surrounded by built-in cupboards that offer extra storage space while maintaining the elegant aesthetic of the villa.
The property is seamlessly integrated with a Smart Home system, giving you effortless control over various aspects of your residence. The villa has a digital video intercom system, air conditioning and underfloor heating that is controlled remotely.
Constructed area of ground floor:
188 m2
Total constructed area of pergolated terrace on ground floor:
52 m2
Total ground floor area:
215 m2
The upper floor will also be bathed in natural light thanks to the property's two interior courtyards. This floor houses an office, two ensuite bedrooms with access to a terrace with access to the spectacular views of the property as well as the master bedroom.
The impressive master bedroom has two dressing rooms and bathrooms, a seating area as well as a spaciousness worthy of a suite in the world's finest hotels, access to the main terrace of over 43m2 from which you can admire the views.
The impressive master bedroom has two large dressing rooms and two luxurious en-suite bathrooms worthy of the best suites in the world's most prestigious hotels. The spaciousness of this room also allows for a sitting area within the bedroom itself. From here, there is access to the main terrace, which stretches over 43 square metres, providing an ideal place to admire the panoramic views of the property.
Constructed area on the upper floor:
204 m2
Total constructed area of open terrace on top floor:
58 m2
Luxury qualities
- Eco-friendly construction with very low energy consumption.
- Modern and contemporary design, with glazed interior courtyards that illuminate each floor of the property, as well as large windows over 3 metres high so that the magnificent panoramic views become the most prominent feature of the main spaces of the villas.
- Floating floors of top quality enamelled porcelain stoneware and traditional floorboards of solid Galician pine.
- Reinforced wooden entrance door.
- Double and triple glazed sliding balcony doors with acoustic and solar control.
- Lift for up to 6 persons
- Top quality kitchen, with central island, silestone worktop and top brand appliances.
- Underfloor heating throughout the house. Common aerothermal equipment with the DHW system. Heat pump system of Daikin or similar brand, which allows for heating, cooling and domestic hot water. Outdoor unit located on the roof or in non-visible outdoor areas.
- Ample private outdoor parking for 3 vehicles.
- Spa with sauna, shower, Turkish bath and indoor heated pool.
- Electric entrance gate to the property with remote opening for vehicle access.
- Private landscaped garden with private outdoor swimming pool.
- Automatic irrigation system.
- Home automation system: pre-installation for CONTROL 4 system and 10″ built-in screen.
